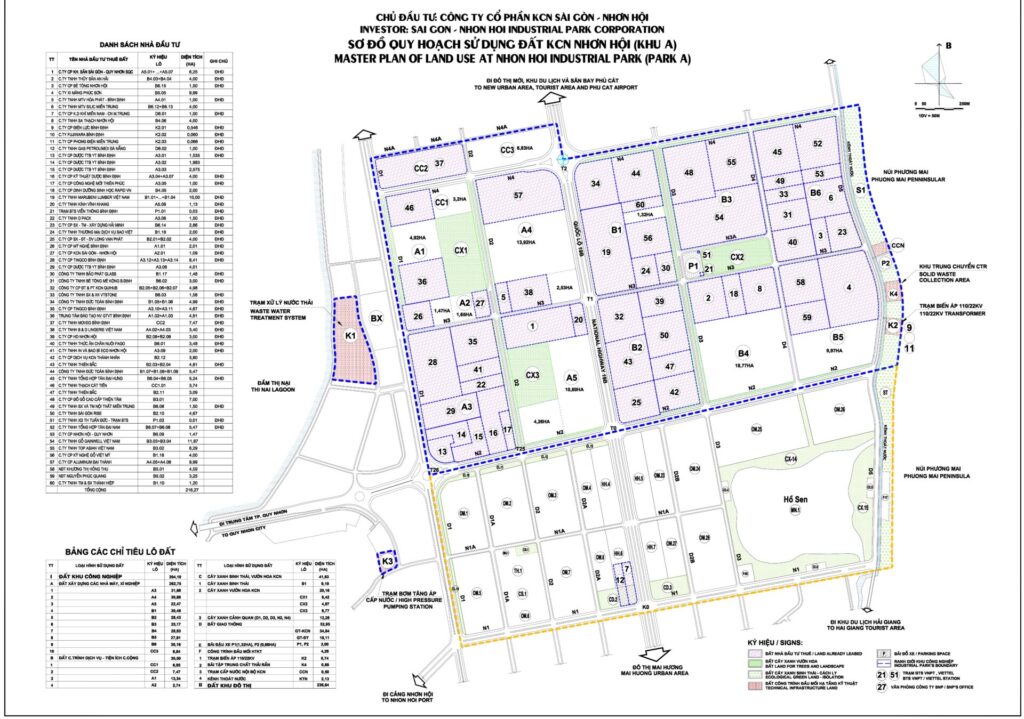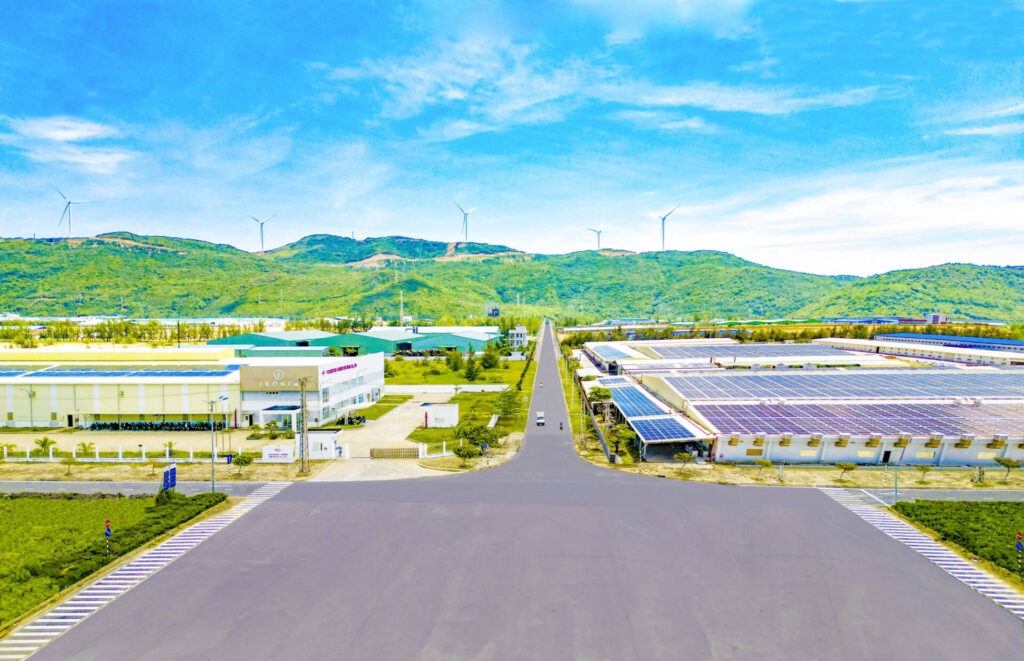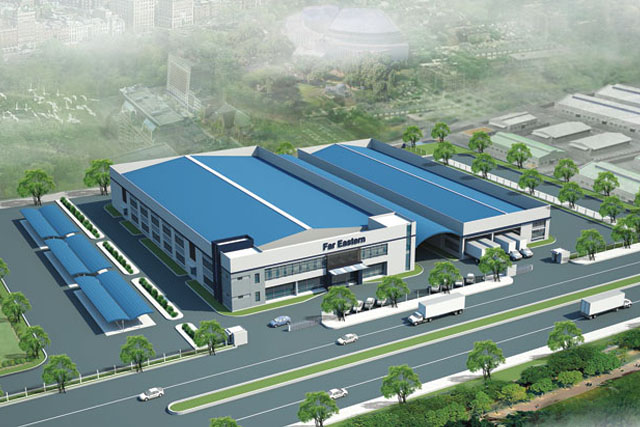Land use planning of Nhon Hoi Industrial Park - Park A
File PDF: Bản đồ quy hoạch sử dụng đất KCN đến tháng 3.2025
Bản đồ Quy hoạch sử dụng đất KCN đến tháng 3.2025
Tổng diện tích KCN Nhơn Hội – Khu A : 630 ha
Diện tích đất để cho thuê lại theo quy hoạch được duyệt : 394 ha
Diện tích đất chuyển đổi từ đất khu KCN thành khu đô thị: 236 ha
+ Land for construction of factories and enterprises:
| A | Land for construction of factories and enterprises | 262,75 | |
| 1 | Sản xuất dược phẩm, TTB YT, thực phẩm chức năng, nước giải khát, bao bì,… | A3 | 31,68 |
| 2 | Sản xuất thiết bị văn phòng, may mặc, bao bì, công nghiệp hỗ trợ; thực phẩm, TTBVTYT, ngành nghề thân thiện với môi trường. | A4 | 30,88 |
| 3 | Sản xuất kính, may mặc, nhà xưởng cho thuê, công nghiệp hỗ trợ, thiết bị văn phòng, điện, ngành nghề thân thiện với môi trường | A5 | 22,47 |
| 4 | Sản xuất gỗ nội – ngoại thất cao cấp, chế biến gỗ và các sản phẩm từ gỗ,… | B1 | 30,48 |
| 5 | Gỗ nội – ngoại thất cao cấp, nhà xưởng dịch vụ cho thuê | B2 | 28,43 |
| 6 | Gỗ nội – ngoại thất cao cấp, công nghiệp hàng tiêu dùng | B3 | 25,17 |
| 7 | Sản xuất chế biến thủy sản đông lạnh; Thực phẩm; Chế phẩm sinh học chiết xuất từ cá biển; Thức ăn chăn nuôi,… | B4 | 28,83 |
| 8 | Sản xuất vật liệu xây dựng, nhựa – giả nhựa, nghành nghề thân thiện với môi trường. | B5 | 27,81 |
| 9 | Sản xuất vật liệu xây dựng, bê tông tươi, bê tông thương phẩm, sản xuất chế biến đá nhân tạo, thức ăn chăn nuôi, gỗ, đan nhựa giả mây, cơ khí. | B6 | 30,16 |
| 10 | Công nghiệp hỗ trợ, may mặc, gỗ nội – ngoại cao cấp xuất khẩu | CC3 | 6,84 |
+ Land for construction of public and administrative service works
| B | Service works - management - administration | 30,50 | |
| 1 | Land for administration works - services | CC1 | 6,95 |
| – | CC2 | 7,47 | |
| – | A1 | 13,34 | |
| – | A2 | 2,74 |
+ Land for construction of ecological green trees and flower gardens in the Industrial Park
| C | Eco-green trees, flower gardens in Industrial Park | 41,63 | |
| 1 | Eco-green trees | S1 | 9,19 |
| 2 | Cây xanh vườn hoa KCN (8,42; 4,97; 6,77) | CX1, CX2, CX3 | 20,16 |
| 3 | Landscape greenery (D1, D2, D3, N2, N4) | 12,28 |
+ Diện tích đất giao thông (KCN: 34,84 ha; ĐT: 18,11 ha): 52,95 ha.
+ Parking area P1 (1.32ha), P2 (0.68ha)
+ Land area for key technical infrastructure works
| F | Technical infrastructure focal works | 4,26 | |
| 1 | Transformer station 110/22 KV | K2 | 0,74 |
| 2 | Solid waste concentration ground | K4 | 0,89 |
| 3 | Internal water supply station | CCN | 0,50 |
| 4 | Water drainage | KTN | 2,13 |
+ Minimum leased land area: Land for construction of factories, enterprises, public and administrative services: at least 10,000 m2.
Construction regulations in Nhon Hoi Industrial Park - Park A
- Building density and high floors:
+ Đối với đất xây dựng các xí nghiệp, nhà máy: 65% và có số tầng cao tối đa là 7 tầng
+ Đối với đất xây dựng công trình dịch vụ công cộng, hành chính : 50% và có số tầng cao tối đa là 5 tầng
- Construction setback:
+ For the main road of the economic zone, the specialized road to the west, the road with cross section>=29m: 7m.
+ For roads with cross section <=27m: 5m.
- Roadside fence:
Xây dựng theo mẫu thiết kế ban hành kèm theo Quyết định số 1481/QĐ-BQL ngày 07/11/2007 của Ban Quản lý Khu kinh tế Nhơn Hội7






